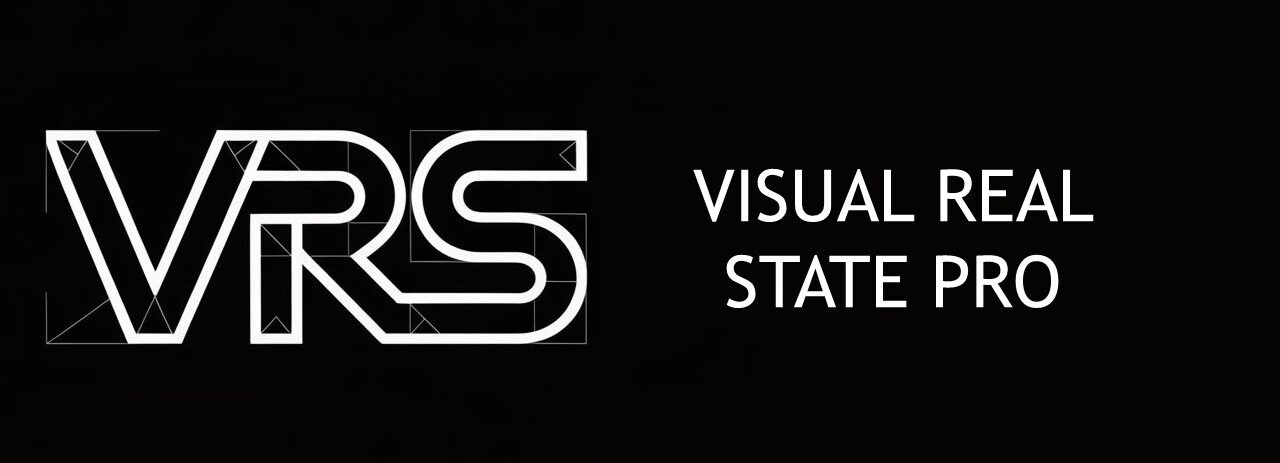We carefully review all your materials to understand your requirements. Complete documentation helps us work efficiently. Typical turnaround is 5 days for simple projects, up to 2 weeks for complex ones. Clear communication ensures we meet your exact needs while maintaining quality and deadlines.
Our focused approach delivers precise 2D plans that match your vision. We prioritize understanding your requirements to create accurate, timely deliverables.
We create a detailed 2D plan of the object to be visualized. Following this, we will provide you with several layout options for selection. These will be delivered as grayscale images or screenshots of the 2D plan, without textures or color details.
This step is designed to define and agree upon the overall composition, camera angle, and key elements of the visualization.
To ensure your full involvement in the process, you can provide feedback, request changes, or suggest adjustments regarding the framing and image details at this stage. Based on your input, we will then produce the first photorealistic preview with a resolution of 1,600 pixels on the long side.
Now we apply the materials, textures, and lighting you prefer to your layout , and provide you with two detailed previews. These already reflect a large part of the final effect of your visualization.
Two correction phases
As standard, our projects include two free correction phases. You are welcome to send us your change requests and suggestions in a summarized form.
An author’s correction is included free of charge after the first pre-rendered preview, and a further correction phase follows after the second preview.
After the second free author’s correction, we deliver the finished visualization in high resolution.
Here you can find some references about our awesome architectural visualization look at our works.

